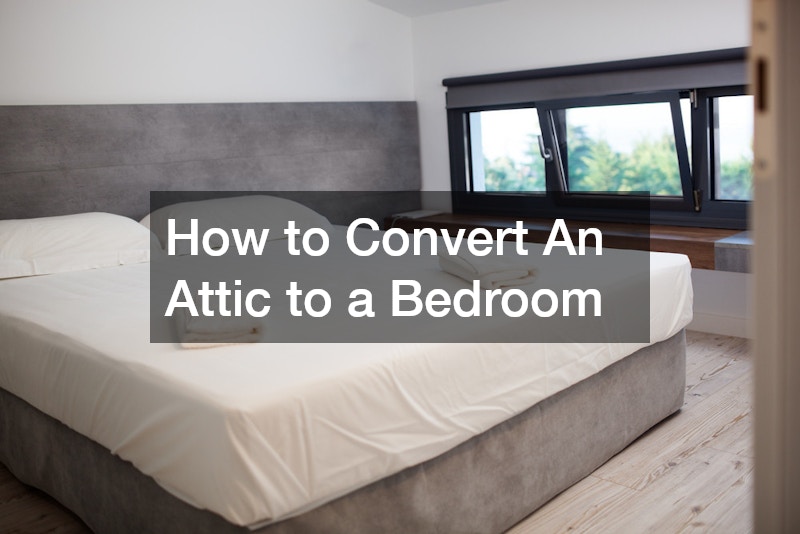Converting an attic to a bedroom is an excellent way to maximize the space in your home and create a unique living area. Whether you need a guest bedroom, a personal retreat, or an extra room for your family, transforming an attic can provide the ideal solution. However, converting an attic into a bedroom requires careful planning, investment, and consideration of several essential factors. In this guide, we will walk you through the steps needed to convert an attic to a functional and comfortable bedroom.
1. Assess the Space
The first step in converting an attic into a bedroom is to assess whether the space is suitable for a living area. Not all attics are created equal, and it’s important to consider the following elements before moving forward with your conversion:
Ceiling height: You’ll need a minimum ceiling height of 7 feet to create a comfortable living space.
Many attics have low, sloped ceilings, so you may need to raise the roof or add dormer windows to create sufficient headroom.
Structural integrity: Ensure that the attic’s structure is strong enough to support the added weight of a bedroom. This includes the floor joists, roof, and walls. It’s crucial to have a structural engineer evaluate the space to ensure it’s safe for conversion.
Access: Consider the accessibility of the attic. If the only access is through a narrow, steep staircase, you might need to upgrade it to make the attic more accessible and comfortable to navigate. Installing a more suitable staircase, such as a spiral staircase or a wider set of stairs, may be necessary.
Once you’ve assessed the space, you’ll have a better understanding of what structural changes or improvements need to be made.
2. Create a Detailed Plan
Once you’ve confirmed that your attic is suitable for conversion, the next step is to create a detailed plan for the layout and design of the new bedroom. Some factors to consider include:
Room layout: Plan where you want to place the bed, furniture, and storage. You’ll need to make the best use of the available space, especially if the room has sloped walls or uneven corners. Built-in furniture like shelves, wardrobes, and under-bed storage can help maximize space and keep the room organized.
Lighting: Attics can sometimes feel dark or cramped, so it’s important to incorporate proper lighting. Skylights or dormer windows are great ways to bring natural light into the space, and you can also add ceiling lights, wall sconces, or task lighting to create a well-lit, inviting atmosphere.
Storage solutions: Bedrooms need adequate storage space for clothing, linens, and personal items. Built-in closets, wardrobes, or under-roof storage can help keep things tidy. If you’re dealing with slanted walls, you might consider creating custom-built storage that fits the unique shape of the room.
Privacy: Attic conversions often lack the privacy of other rooms in the home, so consider the placement of windows and doors to ensure the room feels secluded. You may also want to add soundproofing features to keep noise from other areas of the house to a minimum.
3. Obtain the Necessary Permits
Before starting the conversion, you’ll need to check with your local building department to ensure that the project complies with local zoning laws and building codes. In many areas, converting an attic into a bedroom will require a permit, particularly if you are making structural changes like adding windows, raising the roof, or upgrading the electrical and plumbing systems.
Additionally, some building codes may require that the attic bedroom have certain safety features, such as proper egress (an emergency exit). Most building codes require at least one window that can serve as an emergency exit in case of fire. This is particularly important in an attic conversion, where a standard window may not meet code.
4. Insulate and Ventilate
One of the most important considerations when converting an attic into a bedroom is ensuring proper insulation and ventilation. Since attics are typically located under the roof, they can be subject to extreme temperatures, either too hot in summer or too cold in winter. Insulating the space properly will help regulate the temperature and make it comfortable year-round.
There are several types of insulation materials to consider, including spray foam insulation, fiberglass batt insulation, and cellulose. You’ll want to install insulation in the roof, walls, and floors to maintain an even temperature throughout the room.
In addition to insulation, proper ventilation is essential. Without adequate airflow, the room could become stuffy, leading to poor air quality and increased moisture levels, which could result in mold growth. Installing vents, fans, or an air conditioning unit can help maintain proper airflow and ensure a comfortable, healthy environment.
Watch the video above to learn more about how to transform your loft!
.


